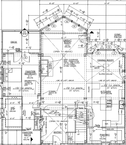
Plans, plans, plans, and more plans! From mid-June through mid-October we worked with Dan T. and Riverbend to fine tune the design of the house. We worked our way through four phases:
Phase one - Schematic drawings: scaled floor plans, scaled elevations, building cross-section and initial frame and pannel diagrams.
Phase two - Design Development (DD's) Drawings: scaled floor plans with room dimensions, additional elevations, limited building sections and details, a preliminary foundation plan, and more detailed frame diagrams and profiles.
Phase three - Construction Document (CD's) Drawings: these drawings provide sufficient detail to enable actual construction to take place. In addition, they included the window and door schedule which are being provided by Riverbend. These drawings are used by Metzler Builders to finalize the plot plan, foundation design, electrical, plumbing and mechanical systems and the interior finish schedule.
Phase four - Shop Drawings: these are used by Riverbend to produce the timber frame and panels (SIP's).
We lost track of how many drawings Riverbend created for us. Suffice to say, we have enough paper to cover all the walls and ceilings of our new house! I need to figure out something creative to do with them that won't take up a lot of space!
A good part of this time was spent finalizing the floor plan and the windows. It was after a visit to a stunning Riverbend home in Sommerset, PA that the design for the great room came together. Finalizing the windows seemed to take forever! Did I mention choices? Each window has three component pieces, each of which can be one of fifty color choices! And then there are the type of mullions, screens, and handles to choose. Definite overload!
We also worked with Mary Dresser, our Landscape Architect, to finalize the position of the house and the RV garage, how the driveway will be positioned and the proposed landscaping.
We worked with our Designer to finalize the layout of the kitchen, baths and bedrooms. We drove all over Lancaster looking at cabinets, counter tops, appliances, flooring, plumbing fixtures, lighting etc. And we spent hours on the Internet narrowing our options or just getting more confused!! We really struggled with the siding for the outside of the house and still haven't made that decision. At this point the process seems so theoretical and hard to imagine what it will look like when it all comes together.
Most of the time it has been meeting after meeting, discussion upon discussion but with little or no outcome. We talk, look at paper plans and write checks! This is so contrary to the Payroll business which might be why we are struggling! It would be so nice to see a hole in the ground or some other concrete evidence that this whole thing isn't just a figment of our imagination!
On the advice of so many others, we are trying to be patient because we know in the end it will be worth our efforts!
Phase one - Schematic drawings: scaled floor plans, scaled elevations, building cross-section and initial frame and pannel diagrams.
Phase two - Design Development (DD's) Drawings: scaled floor plans with room dimensions, additional elevations, limited building sections and details, a preliminary foundation plan, and more detailed frame diagrams and profiles.
Phase three - Construction Document (CD's) Drawings: these drawings provide sufficient detail to enable actual construction to take place. In addition, they included the window and door schedule which are being provided by Riverbend. These drawings are used by Metzler Builders to finalize the plot plan, foundation design, electrical, plumbing and mechanical systems and the interior finish schedule.
Phase four - Shop Drawings: these are used by Riverbend to produce the timber frame and panels (SIP's).
We lost track of how many drawings Riverbend created for us. Suffice to say, we have enough paper to cover all the walls and ceilings of our new house! I need to figure out something creative to do with them that won't take up a lot of space!
A good part of this time was spent finalizing the floor plan and the windows. It was after a visit to a stunning Riverbend home in Sommerset, PA that the design for the great room came together. Finalizing the windows seemed to take forever! Did I mention choices? Each window has three component pieces, each of which can be one of fifty color choices! And then there are the type of mullions, screens, and handles to choose. Definite overload!
We also worked with Mary Dresser, our Landscape Architect, to finalize the position of the house and the RV garage, how the driveway will be positioned and the proposed landscaping.
We worked with our Designer to finalize the layout of the kitchen, baths and bedrooms. We drove all over Lancaster looking at cabinets, counter tops, appliances, flooring, plumbing fixtures, lighting etc. And we spent hours on the Internet narrowing our options or just getting more confused!! We really struggled with the siding for the outside of the house and still haven't made that decision. At this point the process seems so theoretical and hard to imagine what it will look like when it all comes together.
Most of the time it has been meeting after meeting, discussion upon discussion but with little or no outcome. We talk, look at paper plans and write checks! This is so contrary to the Payroll business which might be why we are struggling! It would be so nice to see a hole in the ground or some other concrete evidence that this whole thing isn't just a figment of our imagination!
On the advice of so many others, we are trying to be patient because we know in the end it will be worth our efforts!