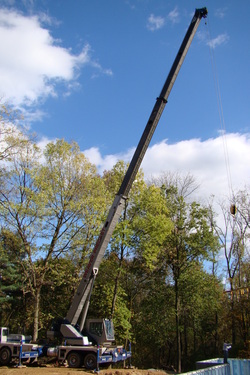
By the time Ralph got to the house around 10:30 am, gravel trucks were there and gone. They dumped enough stone to fill the basement floor, completely covering the cement footers. This stone plays a critical role in providing support to the Superior walls which were sitting on two large flat bed trucks. The first truck had already backed down the makeshift driveway, waiting to be unloaded. As Ralph walked towards the truck he couldn’t miss the huge crane firmly rooted to the ground close to the front of the house. A word about Superior Walls… They are manufactured concrete basement wall sections reinforced with rebar, insulated and ready to have wall board installed on the interior walls. They are made of high pressure concrete and require no additional water proofing. Each piece is precisely measured and constructed to the builder’s specifications, ready to be lowered into place by one very talented crane operator. As you will see in the pictures, the walls are manufactured with openings for the two doors and one window specified in the plans for our walk out basement. Once in place, the wall pieces are bolted together and sealed. Superior Walls were invented in Lancaster by a local builder in 1981 and are now distributed in 25 states. (end of commercial!).
Ralph went home eager to tell me all about his adventures and we made immediate plans to go back together to watch the walls be hoisted into place. We made it back to the house by 3:00 and, much to our surprise, every single wall was in place and the trucks were gone! The two installers were carefully measuring the position of each wall and on several occasions used the crane and the lift to adjust individual sections. We were disappointed to miss the flying walls but thrilled to be able to walk around in what now really felt like a basement! Everything seemed so much bigger once the walls were in place.
Ralph went home eager to tell me all about his adventures and we made immediate plans to go back together to watch the walls be hoisted into place. We made it back to the house by 3:00 and, much to our surprise, every single wall was in place and the trucks were gone! The two installers were carefully measuring the position of each wall and on several occasions used the crane and the lift to adjust individual sections. We were disappointed to miss the flying walls but thrilled to be able to walk around in what now really felt like a basement! Everything seemed so much bigger once the walls were in place.