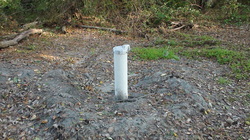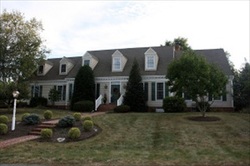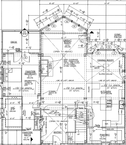
Unlike buying a house where you sign a lot of papers, get a couple of sets of keys and hurry back to a moving truck, we signed a LOT of papers and went back to work with a pen! What we really got was the promise of a house in the form of a construction loan. The process of applying for and getting approval for this type of a loan was quite the lengthy experience, to say the least. We filled out the mountain of paperwork in early August and then went through an unbelievable "interrogation" of our finances, credit history, work history and anything else the mortgage company decided to ask for. I think it would have been easier to give them our second born even though we only have one child!
After providing months of bank statements and years of our tax returns (personal and business) the staw that broke the camel's back was when the bank asked for copies of our check stubs. Now, think about that ... who do we work for? As I said to the bank officer: "I can make a check stub say anything you want!" With all the documents we had already provided they had more than enough proof of out income. We put our foot down and simply refused! Enough is enough!
Construction loans are difficult to begin with because money is being loaned for something that doesn't even exist. I get it. What this means is the mortgage company relys on three things: 1) An appraisal, 2) Comparables, and 3) the building plans and cost estimate provided by the builder. With out going into too much detail let me just say that it took more than 3 weeks just to find someone to do an appraisal, there are no comparables because there are no timberframe homes that are on the market or have sold in the last two years within a 70 miles radius and lastly, the building plans really didn't mean much because they are, at that point, mostly theoretical. We were horrified when the appraisal came in at less than half of the value of the land and the builder's estimate. Add that to the current problems with the economy that make borrowing money next to impossible and we were seriously wondering if we were going to get the construction loan. We were beginning to think we would be living in a tent in Strasburg. But after dotting our i's and crossing our t's, two months later we finally got the approval. What a relief!
After providing months of bank statements and years of our tax returns (personal and business) the staw that broke the camel's back was when the bank asked for copies of our check stubs. Now, think about that ... who do we work for? As I said to the bank officer: "I can make a check stub say anything you want!" With all the documents we had already provided they had more than enough proof of out income. We put our foot down and simply refused! Enough is enough!
Construction loans are difficult to begin with because money is being loaned for something that doesn't even exist. I get it. What this means is the mortgage company relys on three things: 1) An appraisal, 2) Comparables, and 3) the building plans and cost estimate provided by the builder. With out going into too much detail let me just say that it took more than 3 weeks just to find someone to do an appraisal, there are no comparables because there are no timberframe homes that are on the market or have sold in the last two years within a 70 miles radius and lastly, the building plans really didn't mean much because they are, at that point, mostly theoretical. We were horrified when the appraisal came in at less than half of the value of the land and the builder's estimate. Add that to the current problems with the economy that make borrowing money next to impossible and we were seriously wondering if we were going to get the construction loan. We were beginning to think we would be living in a tent in Strasburg. But after dotting our i's and crossing our t's, two months later we finally got the approval. What a relief!


