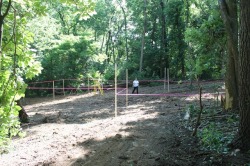
What a fun day! Today Dan T (Riverbend Timber Frame) and Dan M (Metzler Home Builders), Ralph, Lauren and I went down to the property to "stake out" the house. This is a process Dan T does to help us get a feel for where the house will sit and what the footprint will be. Earlier today Dan M had a backhoe brought in to clear the area where the house will go. The property was so overgrown and thick with deep brush and fallen trees we wouldn't have been able to even walk through it. Fortunately, he didn't have to remove any trees; we were able to work around them for this process. We plan to remove as few trees as possible to maintain the natural setting. With an electronic surveyor's transit tool Dan T established the height where the property is level with the road. The property slopes from the north to the south so there will definitely need to be some grading done but it will nicely accommodate our floor plan which includes a walk out basement. Dan M and Ralph used our preliminary design drawings to measure out the perimeter of the house, placing surveyor flags at all corners. Lauren and I followed behind placing 8 foot stakes by each flag. Dan T followed behind us with his ladder and sledge hammer, pounding each stake into the ground. With a bit of instruction, Lauren and I used the receiver 'gun' of the surveyor tool to measure and mark each post. Boy did we feel important!! Dan grabbed his roll of fluorescent pink tape which he strung from stake to stake by the point of our marks. The tape outlined the shape of the house and the level of the first floor. How exciting! After so many months of researching, talking and imagining, something real and concrete was finally happening! I wandered around the living room while Lauren stood in (below) her bedroom. We all examined the placement of the house and agreed it needed to be angled a bit more towards the north. Once we finalize our floor plan a landscape designer will finalize the location of the house and Metzler will develop the final plans for the excavation and the foundation. Although this staking process was nothing formal it was a wonderful opportunity to visual the house - a process that is almost impossible for me to do by looking at black and white drawings and a tree covered piece of land! We are very grateful to both Dan's for their participation in this fun exercise! Take a look at the pictures in the Staking the House page and all of this will make a lot more sense!