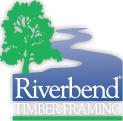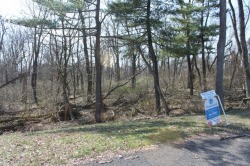
From early February through mid-May we did our homework. The offer we made on the land was contingent on our ability to build a home we could afford - a novel concept the big banks seemed to ignore for so long!!. To do that we needed to create a budget! So my question is, how do you develop a budget if you don't know what things cost? This question was compounded for us because building a timber frame house adds an additional level of complexity. If we were building standard 'stick' construction we would go to our builder, review his available house plans, make modifications, spec out the level of fit and finish and, voila, the builder would give us a price. Not so much with Timber Frame construction. We needed to do three things: 1) design a basic floor plan, 2) find a Timber Frame company to give us a price on the timber, and 3) get a price from our builder for the rest of the contstruction. Wow - and we had a deadline of May 31! So, while I researched Timber Frame companies, Ralph bought and learned a CAD program called Chief Architect - no small task! We quickly learned why Architects exist! Ralph did a great job and was even able to generate a 3D version we could "walk through". One of his challenges was to get the steps to connect to the second floor! He never did quite figure out how to create a roof!
After much trial and error, we had enough of a design to give to the six timber frame companies I had chosen. Unfortunately, most of the companies are located in either Vermont or out west. We did find one company in York (called Lancaster County Timberframe!) and one in Coatesville. The company in Coatesville never even bothered to return my email - I guess they were too busy! Another company in Montana wanted to charge us $1 a square foot just to give us a basic estimate. We crossed both off our short list!
We quickly learned that there are three types of timber frame companies: those who design and build just the timber, those that create the overall house plans, build the timber and assist with the "raising" of the timber, and those who do everything "turnkey" - from drawing the plans through the finished construction. In late March we met with a designer from Lancaster County Timberframe and took a tour of a magnificent house they built in York County. We also met with Dan, a designer from Riverbend Timberframe, who came to Lancaster to meet us and look at our property. After another visit with Dan and a trip to Maryland to see a Riverbend house under construction, we realized two things. First, the plan we developed just didn't work; rather than relying on our design we need to start all over with a house plan that was designed as a Timber Frame house and then do modifications. Second, we needed a company that could do more than just build the timberframe and ship it to us. With our inexperience, we needed a company that could create the plan, design and build the timber and work with our builder to complete the project. As we reviewed the four estimates we received it became very clear that the only choice was Dan and Riverbend, who could do just what we needed! On May 13 we signed an agreement with Riverbend. In retrospect, it was kind of odd to sign the agreement when we didn't technically own the land and didn't have the rest of the pricing from our builder! This entire process has all felt a bit like the chicken and the egg dilema!
We forwarded our revised Riverbend plans to our builder, Metzler Builders, for the third and final step in our budgeting process - the cost to do everything else! We got their proposal back in late May and although many costs were far from final, there was no turning back at this point! With a lot of good faith in our two newly chosen partners in this adventure, we settled on the land on May 27th. It was a tremendous amount of work to get this far and yet we knew it was just the beginning!
After much trial and error, we had enough of a design to give to the six timber frame companies I had chosen. Unfortunately, most of the companies are located in either Vermont or out west. We did find one company in York (called Lancaster County Timberframe!) and one in Coatesville. The company in Coatesville never even bothered to return my email - I guess they were too busy! Another company in Montana wanted to charge us $1 a square foot just to give us a basic estimate. We crossed both off our short list!
We quickly learned that there are three types of timber frame companies: those who design and build just the timber, those that create the overall house plans, build the timber and assist with the "raising" of the timber, and those who do everything "turnkey" - from drawing the plans through the finished construction. In late March we met with a designer from Lancaster County Timberframe and took a tour of a magnificent house they built in York County. We also met with Dan, a designer from Riverbend Timberframe, who came to Lancaster to meet us and look at our property. After another visit with Dan and a trip to Maryland to see a Riverbend house under construction, we realized two things. First, the plan we developed just didn't work; rather than relying on our design we need to start all over with a house plan that was designed as a Timber Frame house and then do modifications. Second, we needed a company that could do more than just build the timberframe and ship it to us. With our inexperience, we needed a company that could create the plan, design and build the timber and work with our builder to complete the project. As we reviewed the four estimates we received it became very clear that the only choice was Dan and Riverbend, who could do just what we needed! On May 13 we signed an agreement with Riverbend. In retrospect, it was kind of odd to sign the agreement when we didn't technically own the land and didn't have the rest of the pricing from our builder! This entire process has all felt a bit like the chicken and the egg dilema!
We forwarded our revised Riverbend plans to our builder, Metzler Builders, for the third and final step in our budgeting process - the cost to do everything else! We got their proposal back in late May and although many costs were far from final, there was no turning back at this point! With a lot of good faith in our two newly chosen partners in this adventure, we settled on the land on May 27th. It was a tremendous amount of work to get this far and yet we knew it was just the beginning!
